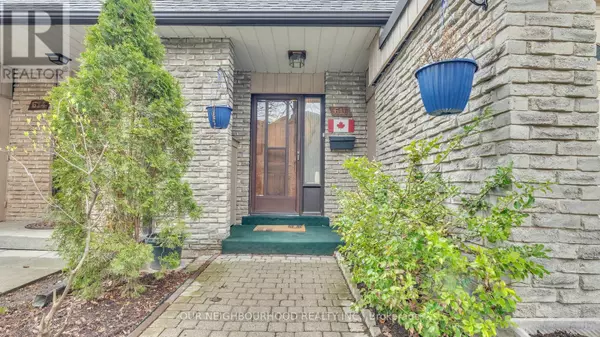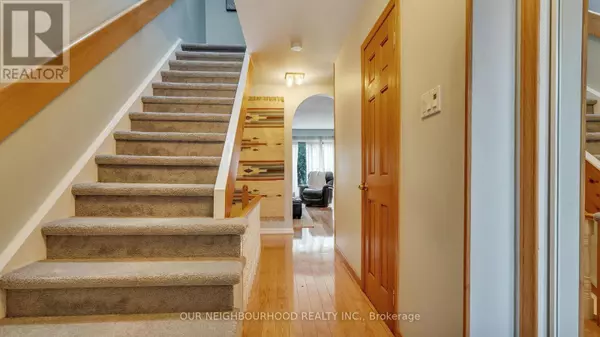616 FORESTWOOD CRESCENT CRESCENT Burlington (appleby), ON L7L4K5
3 Beds
2 Baths
1,000 SqFt
UPDATED:
Key Details
Property Type Condo
Sub Type Condominium/Strata
Listing Status Active
Purchase Type For Sale
Square Footage 1,000 sqft
Price per Sqft $759
Subdivision Appleby
MLS® Listing ID W12139422
Bedrooms 3
Half Baths 1
Condo Fees $444/mo
Property Sub-Type Condominium/Strata
Source Central Lakes Association of REALTORS®
Property Description
Location
Province ON
Rooms
Kitchen 1.0
Extra Room 1 Second level 4.41 m X 3.12 m Primary Bedroom
Extra Room 2 Second level 3.49 m X 2.68 m Bedroom 2
Extra Room 3 Second level 3.32 m X 2.97 m Bedroom 3
Extra Room 4 Basement 4.01 m X 9.54 m Recreational, Games room
Extra Room 5 Basement 2.03 m X 1.93 m Office
Extra Room 6 Basement 2.93 m X 3.66 m Laundry room
Interior
Heating Forced air
Cooling Central air conditioning
Flooring Ceramic, Hardwood, Carpeted
Exterior
Parking Features Yes
Community Features Pet Restrictions
View Y/N No
Total Parking Spaces 2
Private Pool No
Building
Story 2
Others
Ownership Condominium/Strata






