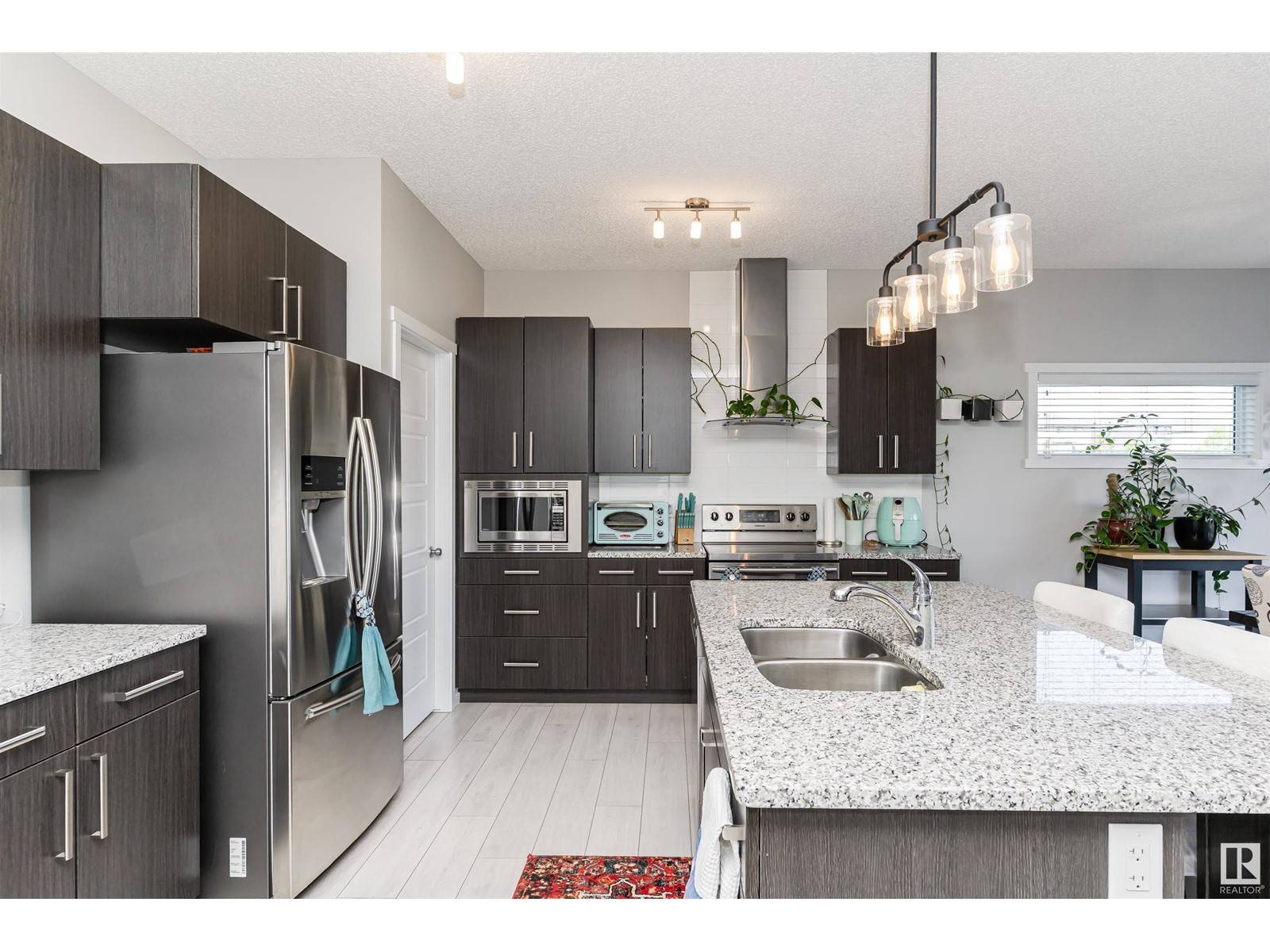4214 171A AV NW Edmonton, AB T5Y0Z7
4 Beds
3 Baths
2,390 SqFt
UPDATED:
Key Details
Property Type Single Family Home
Sub Type Freehold
Listing Status Active
Purchase Type For Sale
Square Footage 2,390 sqft
Price per Sqft $271
Subdivision Cy Becker
MLS® Listing ID E4439372
Bedrooms 4
Half Baths 1
Year Built 2017
Lot Size 4,262 Sqft
Acres 0.0978562
Property Sub-Type Freehold
Source REALTORS® Association of Edmonton
Property Description
Location
Province AB
Rooms
Kitchen 1.0
Extra Room 1 Main level 4.46 m X 3.4 m Living room
Extra Room 2 Main level 4.23 m X 3.09 m Dining room
Extra Room 3 Main level 5.02 m X 3.72 m Kitchen
Extra Room 4 Upper Level 4.73 m X 3.6 m Family room
Extra Room 5 Upper Level 4.83 m X 3.94 m Primary Bedroom
Extra Room 6 Upper Level 3.75 m X 3.3 m Bedroom 2
Interior
Heating Forced air
Fireplaces Type Unknown
Exterior
Parking Features Yes
Fence Fence
View Y/N No
Total Parking Spaces 5
Private Pool No
Building
Story 2
Others
Ownership Freehold
Virtual Tour https://youriguide.com/4214_171a_ave_nw_edmonton_ab/






