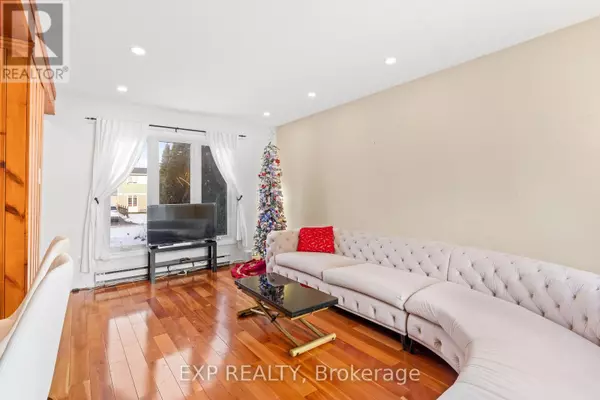21 HAMLET COURT Brampton (central Park), ON L6S1X5
4 Beds
2 Baths
1,100 SqFt
UPDATED:
Key Details
Property Type Single Family Home
Sub Type Freehold
Listing Status Active
Purchase Type For Rent
Square Footage 1,100 sqft
Subdivision Central Park
MLS® Listing ID W12218654
Bedrooms 4
Property Sub-Type Freehold
Source Toronto Regional Real Estate Board
Property Description
Location
Province ON
Rooms
Kitchen 1.0
Extra Room 1 Second level 4.26 m X 2.92 m Primary Bedroom
Extra Room 2 Second level 2.19 m X 3.35 m Bedroom 2
Extra Room 3 Second level 2.43 m X 2.86 m Bedroom 3
Extra Room 4 Basement 4.02 m X 3.17 m Recreational, Games room
Extra Room 5 Basement 1.89 m X 4.87 m Other
Extra Room 6 Main level 5.12 m X 2.86 m Living room
Interior
Heating Baseboard heaters
Cooling Wall unit
Flooring Hardwood, Ceramic, Carpeted, Vinyl
Exterior
Parking Features No
View Y/N No
Total Parking Spaces 3
Private Pool No
Building
Story 2
Sewer Sanitary sewer
Others
Ownership Freehold
Acceptable Financing Monthly
Listing Terms Monthly






