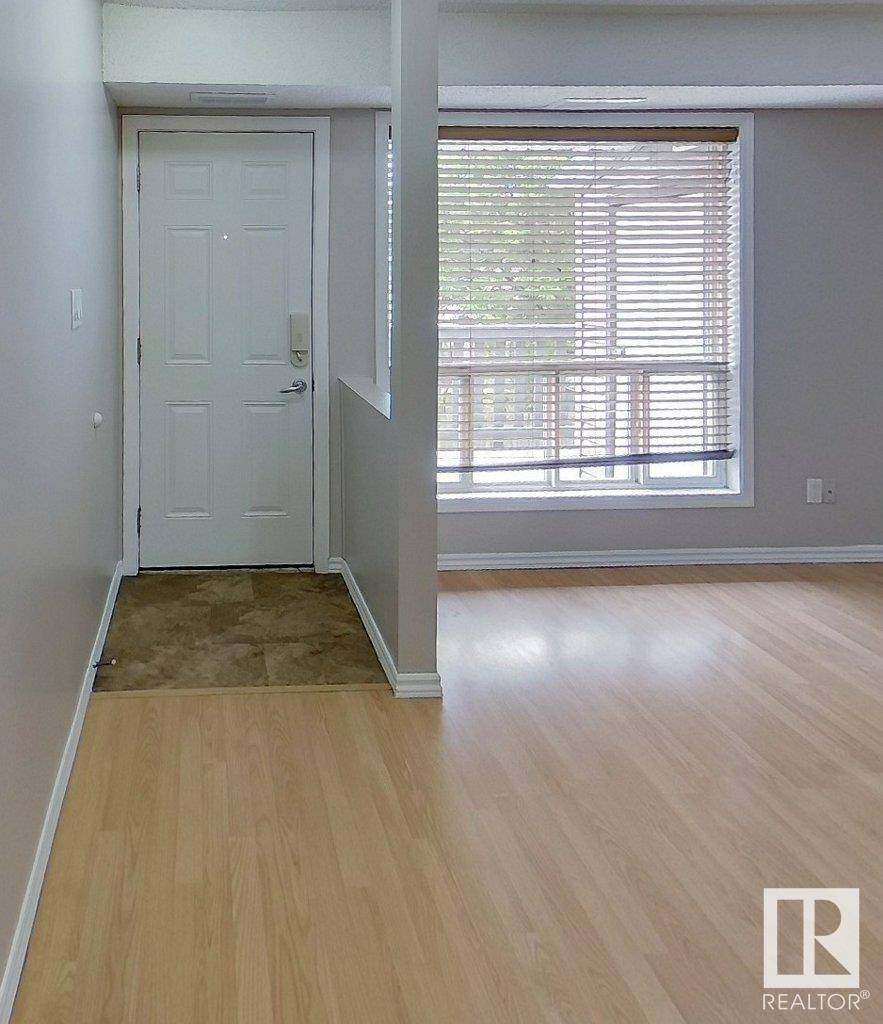#30 1503 Millwoods East NW RD NW Edmonton, AB T6L4C2
2 Beds
1 Bath
912 SqFt
UPDATED:
Key Details
Property Type Townhouse
Sub Type Townhouse
Listing Status Active
Purchase Type For Sale
Square Footage 912 sqft
Price per Sqft $193
Subdivision Crawford Plains
MLS® Listing ID E4442648
Style Carriage,Bungalow
Bedrooms 2
Condo Fees $254/mo
Year Built 1980
Property Sub-Type Townhouse
Source REALTORS® Association of Edmonton
Property Description
Location
Province AB
Rooms
Kitchen 1.0
Extra Room 1 Main level 4.34 m X 3.54 m Living room
Extra Room 2 Main level 3.37 m X 2.73 m Dining room
Extra Room 3 Main level 2.68 m X 3.11 m Kitchen
Extra Room 4 Main level 4.29 m X 3.16 m Primary Bedroom
Extra Room 5 Main level 3.92 m X 2.81 m Bedroom 2
Extra Room 6 Main level Measurements not available Pantry
Interior
Heating Forced air
Fireplaces Type Unknown
Exterior
Parking Features No
View Y/N No
Total Parking Spaces 1
Private Pool No
Building
Story 1
Architectural Style Carriage, Bungalow
Others
Ownership Condominium/Strata






