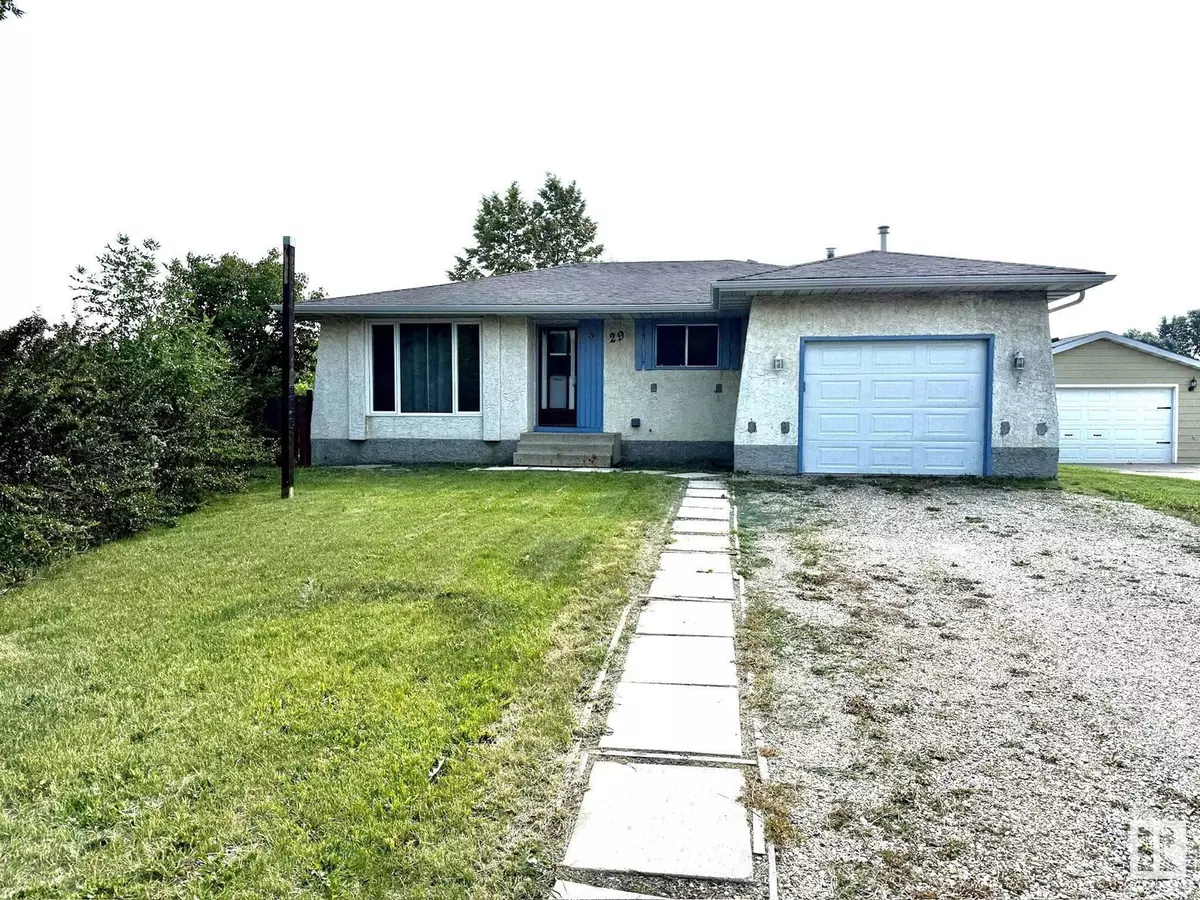29 CAMELOT CR Leduc, AB T9E4L5
5 Beds
2 Baths
1,042 SqFt
UPDATED:
Key Details
Property Type Single Family Home
Sub Type Freehold
Listing Status Active
Purchase Type For Sale
Square Footage 1,042 sqft
Price per Sqft $359
Subdivision Corinthia Park
MLS® Listing ID E4448495
Style Bungalow
Bedrooms 5
Year Built 1973
Lot Size 6,998 Sqft
Acres 0.1606531
Property Sub-Type Freehold
Source REALTORS® Association of Edmonton
Property Description
Location
Province AB
Rooms
Kitchen 1.0
Extra Room 1 Basement 3.93 m X 2.47 m Bedroom 4
Extra Room 2 Basement 2.98 m X 4.49 m Bedroom 5
Extra Room 3 Basement 4.76 m X 5.39 m Recreation room
Extra Room 4 Basement Measurements not available Laundry room
Extra Room 5 Main level 4.57 m X 3.95 m Living room
Extra Room 6 Main level 3.18 m X 2.35 m Dining room
Interior
Heating Forced air
Exterior
Parking Features Yes
Fence Fence
Community Features Public Swimming Pool
View Y/N No
Total Parking Spaces 1
Private Pool No
Building
Story 1
Architectural Style Bungalow
Others
Ownership Freehold






