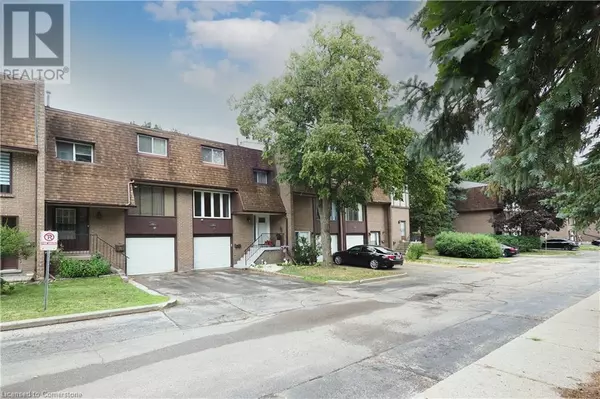49 CEDARWOODS CRES #50 Kitchener, ON N2C2L1
3 Beds
2 Baths
1,513 SqFt
UPDATED:
Key Details
Property Type Condo
Sub Type Condominium
Listing Status Active
Purchase Type For Sale
Square Footage 1,513 sqft
Price per Sqft $373
Subdivision 327 - Fairview/Kingsdale
MLS® Listing ID 40752922
Style 2 Level
Bedrooms 3
Half Baths 1
Condo Fees $585/mo
Property Sub-Type Condominium
Source Cornerstone - Waterloo Region
Property Description
Location
Province ON
Rooms
Kitchen 1.0
Extra Room 1 Second level 5'2'' x 7'5'' 4pc Bathroom
Extra Room 2 Second level 11'9'' x 8'2'' Bedroom
Extra Room 3 Second level 8'9'' x 13'9'' Bedroom
Extra Room 4 Second level 10'0'' x 13'9'' Primary Bedroom
Extra Room 5 Basement 11'6'' x 8'9'' Bonus Room
Extra Room 6 Main level 6'9'' x 2'11'' 2pc Bathroom
Interior
Heating Forced air,
Cooling Central air conditioning
Exterior
Parking Features Yes
Community Features Quiet Area, Community Centre
View Y/N No
Total Parking Spaces 2
Private Pool No
Building
Story 2
Sewer Municipal sewage system
Architectural Style 2 Level
Others
Ownership Condominium






