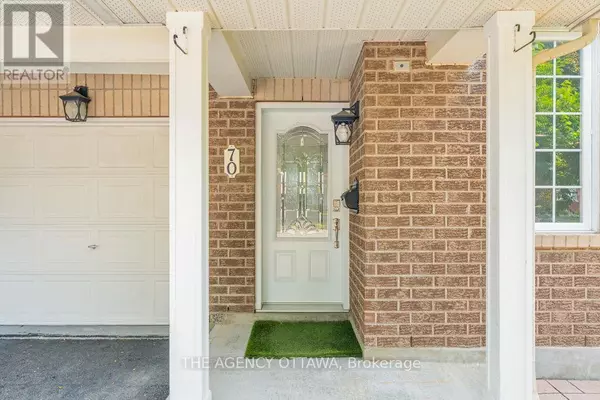70 APPLEDALE DRIVE Ottawa, ON K2J4W6
3 Beds
3 Baths
1,500 SqFt
UPDATED:
Key Details
Property Type Single Family Home
Sub Type Freehold
Listing Status Active
Purchase Type For Sale
Square Footage 1,500 sqft
Price per Sqft $463
Subdivision 7706 - Barrhaven - Longfields
MLS® Listing ID X12299865
Bedrooms 3
Half Baths 1
Property Sub-Type Freehold
Source Ottawa Real Estate Board
Property Description
Location
Province ON
Rooms
Kitchen 1.0
Extra Room 1 Second level 5.6 m X 4.6 m Primary Bedroom
Extra Room 2 Second level 3.06 m X 4.38 m Bedroom 2
Extra Room 3 Second level 4.1 m X 3.7 m Bedroom
Extra Room 4 Second level 2.9 m X 1.5 m Bathroom
Extra Room 5 Second level 2.5 m X 2.5 m Bathroom
Extra Room 6 Main level 2.5 m X 3 m Dining room
Interior
Heating Forced air
Cooling Central air conditioning
Fireplaces Number 1
Exterior
Parking Features Yes
View Y/N No
Total Parking Spaces 3
Private Pool No
Building
Lot Description Landscaped
Story 2
Sewer Sanitary sewer
Others
Ownership Freehold






