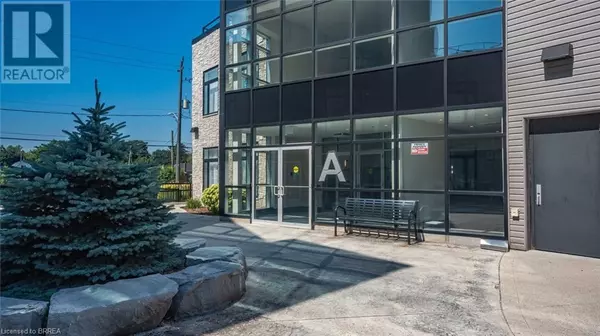85 MORRELL ST #103A Brantford, ON N3T4J6
2 Beds
1 Bath
953 SqFt
UPDATED:
Key Details
Property Type Condo
Sub Type Condominium
Listing Status Active
Purchase Type For Sale
Square Footage 953 sqft
Price per Sqft $472
Subdivision 2038 - Holmedale
MLS® Listing ID 40751475
Bedrooms 2
Condo Fees $454/mo
Year Built 2019
Property Sub-Type Condominium
Source Brantford Regional Real Estate Assn Inc
Property Description
Location
Province ON
Rooms
Kitchen 1.0
Extra Room 1 Main level 10'5'' x 5'3'' Laundry room
Extra Room 2 Main level 9'7'' x 8'9'' Bedroom
Extra Room 3 Main level 13'1'' x 10'4'' Primary Bedroom
Extra Room 4 Main level Measurements not available 4pc Bathroom
Extra Room 5 Main level 11'5'' x 13'11'' Kitchen
Extra Room 6 Main level 13'7'' x 13'11'' Living room
Interior
Heating Forced air,
Cooling Central air conditioning
Exterior
Parking Features No
Community Features Quiet Area, Community Centre
View Y/N No
Total Parking Spaces 2
Private Pool No
Building
Story 1
Sewer Municipal sewage system
Others
Ownership Condominium






