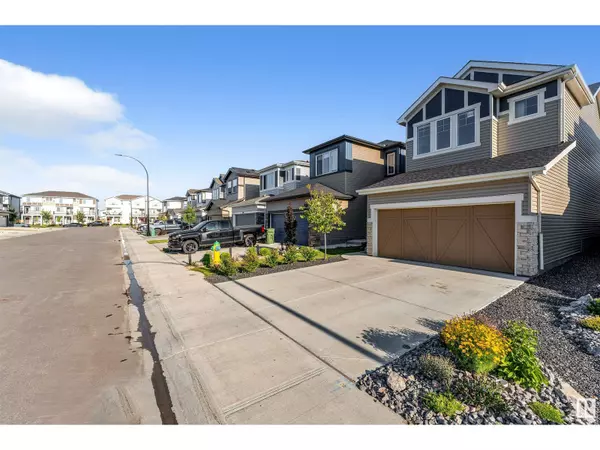448 ROBERTS CR Leduc, AB T9E1N4
3 Beds
3 Baths
1,835 SqFt
UPDATED:
Key Details
Property Type Single Family Home
Sub Type Freehold
Listing Status Active
Purchase Type For Sale
Square Footage 1,835 sqft
Price per Sqft $291
Subdivision Robinson
MLS® Listing ID E4450562
Bedrooms 3
Half Baths 1
Year Built 2022
Lot Size 3,079 Sqft
Acres 0.07070673
Property Sub-Type Freehold
Source REALTORS® Association of Edmonton
Property Description
Location
Province AB
Rooms
Kitchen 1.0
Extra Room 1 Main level 3.81 m X 4.69 m Living room
Extra Room 2 Main level 3.09 m X 2.95 m Dining room
Extra Room 3 Main level 3.28 m X 3.92 m Kitchen
Extra Room 4 Main level 3.16 m X 2.44 m Mud room
Extra Room 5 Upper Level 3.35 m X 4.77 m Primary Bedroom
Extra Room 6 Upper Level 3.48 m X 2.96 m Bedroom 2
Interior
Heating Forced air
Exterior
Parking Features Yes
Fence Fence
Community Features Lake Privileges
View Y/N No
Private Pool No
Building
Story 2
Others
Ownership Freehold






