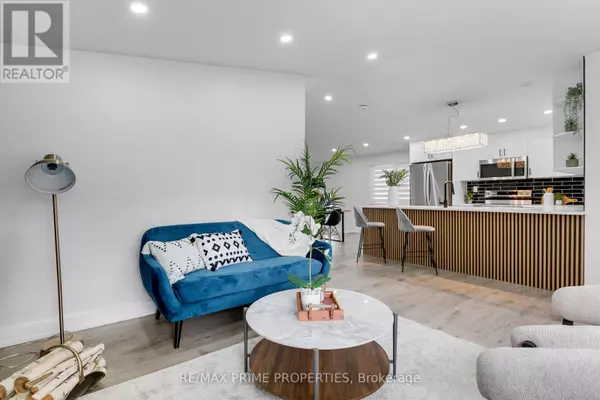1035 CONNERY AVENUE Ottawa, ON K1G2N9
4 Beds
2 Baths
1,100 SqFt
UPDATED:
Key Details
Property Type Single Family Home
Sub Type Freehold
Listing Status Active
Purchase Type For Sale
Square Footage 1,100 sqft
Price per Sqft $708
Subdivision 3703 - Elmvale Acres/Urbandale
MLS® Listing ID X12317657
Style Bungalow
Bedrooms 4
Property Sub-Type Freehold
Source Ottawa Real Estate Board
Property Description
Location
Province ON
Rooms
Kitchen 2.0
Extra Room 1 Basement 3.79 m X 3.47 m Kitchen
Extra Room 2 Basement 7.1 m X 4.07 m Recreational, Games room
Extra Room 3 Basement 4.84 m X 2.76 m Den
Extra Room 4 Basement 3.4 m X 4.55 m Bedroom
Extra Room 5 Main level 3.66 m X 4.88 m Living room
Extra Room 6 Main level 2.18 m X 2.44 m Kitchen
Interior
Heating Forced air
Cooling Central air conditioning
Exterior
Parking Features Yes
View Y/N No
Total Parking Spaces 3
Private Pool No
Building
Story 1
Sewer Sanitary sewer
Architectural Style Bungalow
Others
Ownership Freehold






