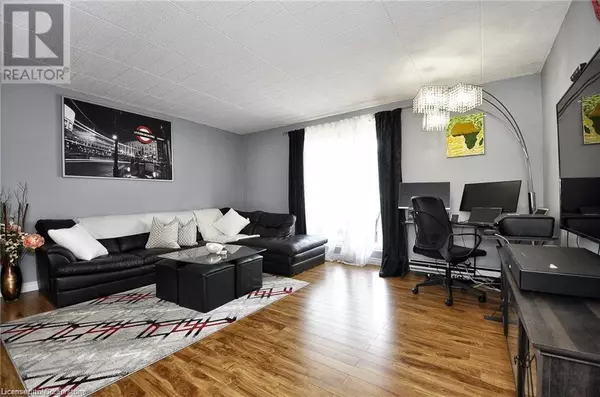71 VANIER DR #205 Kitchener, ON N2C1J4
2 Beds
2 Baths
835 SqFt
UPDATED:
Key Details
Property Type Condo
Sub Type Condominium
Listing Status Active
Purchase Type For Rent
Square Footage 835 sqft
Subdivision 327 - Fairview/Kingsdale
MLS® Listing ID 40756452
Bedrooms 2
Half Baths 1
Property Sub-Type Condominium
Source Cornerstone - Waterloo Region
Property Description
Location
Province ON
Rooms
Kitchen 1.0
Extra Room 1 Main level 11'5'' x 10'0'' Bedroom
Extra Room 2 Main level Measurements not available 2pc Bathroom
Extra Room 3 Main level 13'11'' x 11'10'' Primary Bedroom
Extra Room 4 Main level Measurements not available 4pc Bathroom
Extra Room 5 Main level 15'10'' x 14'7'' Living room
Extra Room 6 Main level 8'10'' x 8'9'' Dining room
Interior
Heating Baseboard heaters,
Exterior
Parking Features No
View Y/N No
Total Parking Spaces 1
Private Pool No
Building
Story 1
Sewer Municipal sewage system
Others
Ownership Condominium
Acceptable Financing Monthly
Listing Terms Monthly






