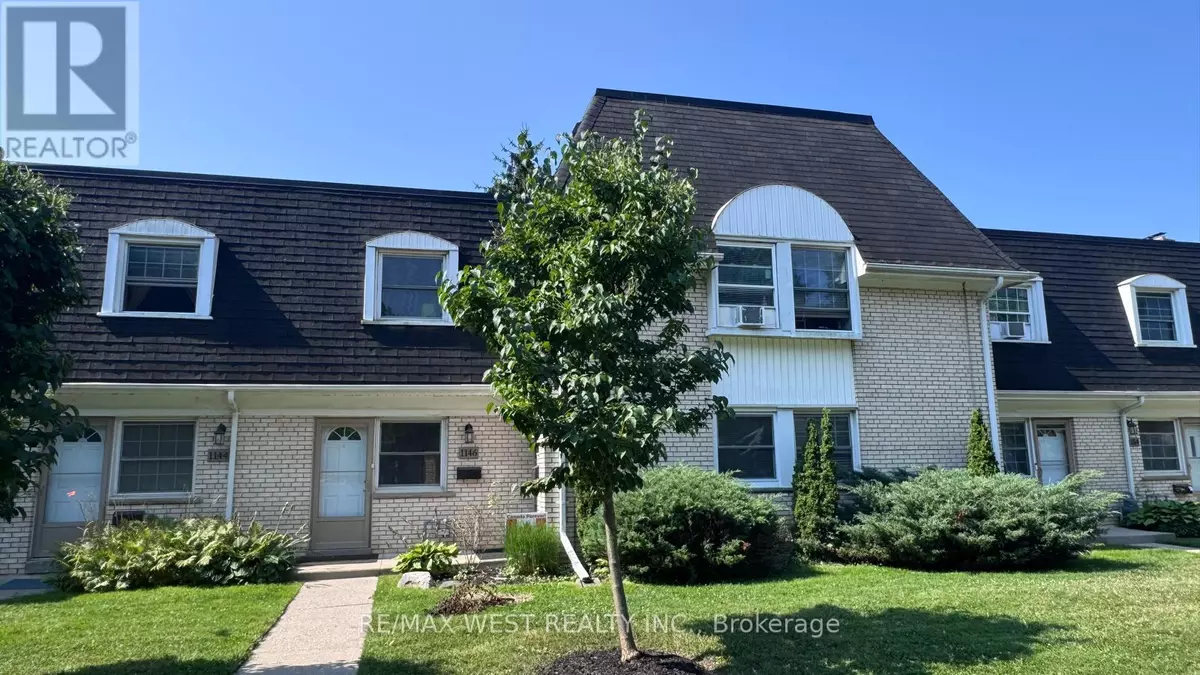1148 GUILDWOOD BOULEVARD London North (north M), ON N6H4G6
3 Beds
2 Baths
900 SqFt
UPDATED:
Key Details
Property Type Condo
Sub Type Condominium/Strata
Listing Status Active
Purchase Type For Rent
Square Footage 900 sqft
Subdivision North M
MLS® Listing ID X12323542
Bedrooms 3
Half Baths 1
Property Sub-Type Condominium/Strata
Source Toronto Regional Real Estate Board
Property Description
Location
Province ON
Rooms
Kitchen 1.0
Extra Room 1 Second level 4.57 m X 3.35 m Primary Bedroom
Extra Room 2 Second level 3.48 m X 2.74 m Bedroom 2
Extra Room 3 Lower level 3.96 m X 3.05 m Bedroom 3
Extra Room 4 Main level 4.7 m X 3.17 m Living room
Extra Room 5 Main level 2.74 m X 2.44 m Kitchen
Extra Room 6 Main level 3.96 m X 2.94 m Dining room
Interior
Heating Baseboard heaters
Cooling Window air conditioner
Fireplaces Number 1
Fireplaces Type Woodstove
Exterior
Parking Features No
Community Features Pet Restrictions
View Y/N No
Total Parking Spaces 2
Private Pool No
Building
Story 2
Others
Ownership Condominium/Strata
Acceptable Financing Monthly
Listing Terms Monthly






