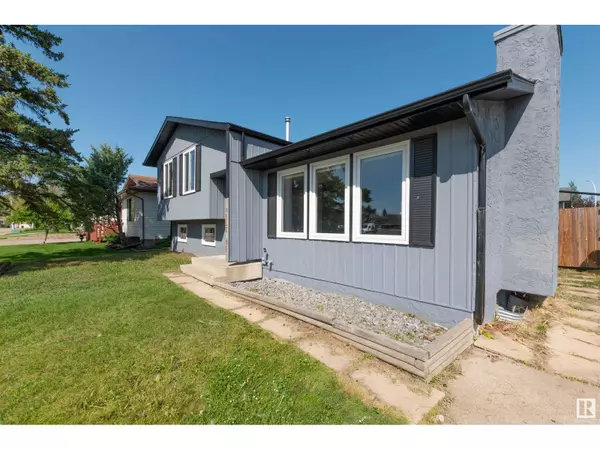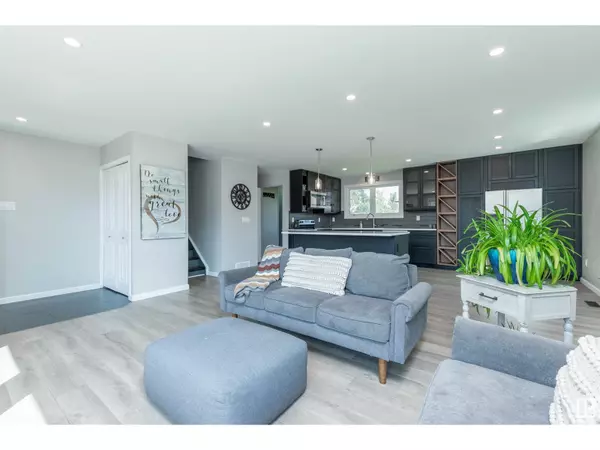3513 36 ST Leduc, AB T9E6G6
3 Beds
2 Baths
1,079 SqFt
UPDATED:
Key Details
Property Type Single Family Home
Sub Type Freehold
Listing Status Active
Purchase Type For Sale
Square Footage 1,079 sqft
Price per Sqft $379
Subdivision Caledonia
MLS® Listing ID E4451172
Bedrooms 3
Year Built 1978
Lot Size 6,049 Sqft
Acres 0.13888805
Property Sub-Type Freehold
Source REALTORS® Association of Edmonton
Property Description
Location
Province AB
Rooms
Kitchen 1.0
Extra Room 1 Basement Measurements not available Storage
Extra Room 2 Basement Measurements not available Laundry room
Extra Room 3 Basement Measurements not available Utility room
Extra Room 4 Lower level Measurements not available Family room
Extra Room 5 Main level Measurements not available Living room
Extra Room 6 Main level Measurements not available Dining room
Interior
Heating Forced air
Cooling Central air conditioning
Exterior
Parking Features No
Fence Fence
View Y/N No
Private Pool No
Others
Ownership Freehold






