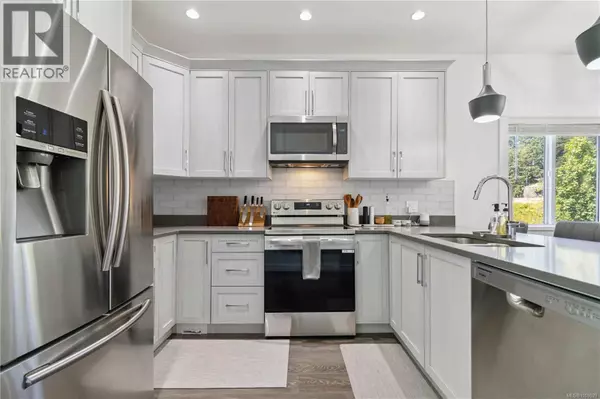19 Massey Pl View Royal, BC V9B0S9
3 Beds
3 Baths
1,927 SqFt
UPDATED:
Key Details
Property Type Single Family Home
Sub Type Strata
Listing Status Active
Purchase Type For Sale
Square Footage 1,927 sqft
Price per Sqft $454
Subdivision Six Mile
MLS® Listing ID 1009029
Bedrooms 3
Condo Fees $383/mo
Year Built 2018
Lot Size 1,924 Sqft
Acres 1924.0
Property Sub-Type Strata
Source Victoria Real Estate Board
Property Description
Location
Province BC
Zoning Multi-Family
Rooms
Kitchen 1.0
Extra Room 1 Lower level 7 ft X 11 ft Entrance
Extra Room 2 Lower level 13 ft X 9 ft Bedroom
Extra Room 3 Lower level 9 ft X 9 ft Bedroom
Extra Room 4 Lower level 4-Piece Bathroom
Extra Room 5 Lower level 16 ft X 12 ft Family room
Extra Room 6 Lower level 16 ft X 10 ft Recreation room
Interior
Heating Baseboard heaters, ,
Cooling None
Fireplaces Number 1
Exterior
Parking Features No
Community Features Pets Allowed, Family Oriented
View Y/N No
Total Parking Spaces 2
Private Pool No
Others
Ownership Strata
Acceptable Financing Monthly
Listing Terms Monthly






