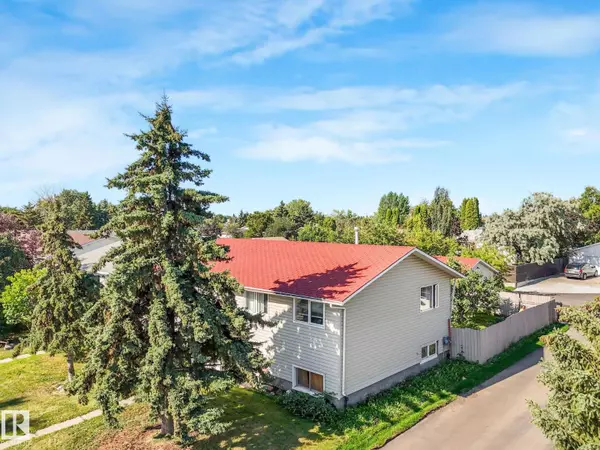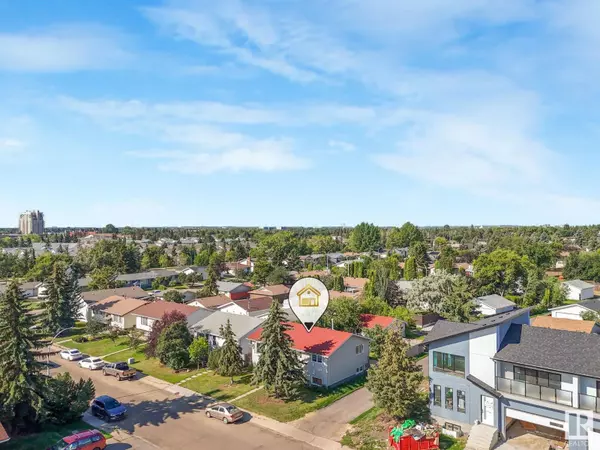3432 60 ST NW Edmonton, AB T6L1E2
6 Beds
3 Baths
1,219 SqFt
UPDATED:
Key Details
Property Type Single Family Home
Sub Type Freehold
Listing Status Active
Purchase Type For Sale
Square Footage 1,219 sqft
Price per Sqft $392
Subdivision Hillview
MLS® Listing ID E4451382
Style Bi-level
Bedrooms 6
Year Built 1978
Lot Size 6,376 Sqft
Acres 0.14638029
Property Sub-Type Freehold
Source REALTORS® Association of Edmonton
Property Description
Location
Province AB
Rooms
Kitchen 1.0
Extra Room 1 Basement 3 m X 2.85 m Bedroom 4
Extra Room 2 Basement 4.04 m X 2.87 m Bedroom 5
Extra Room 3 Basement 3 m X 3.09 m Bedroom 6
Extra Room 4 Basement 4.36 m X 3.49 m Second Kitchen
Extra Room 5 Basement 6.31 m X 5.76 m Recreation room
Extra Room 6 Main level 4.64 m X 4.88 m Living room
Interior
Heating Forced air
Exterior
Parking Features Yes
Fence Fence
View Y/N No
Private Pool No
Building
Architectural Style Bi-level
Others
Ownership Freehold






