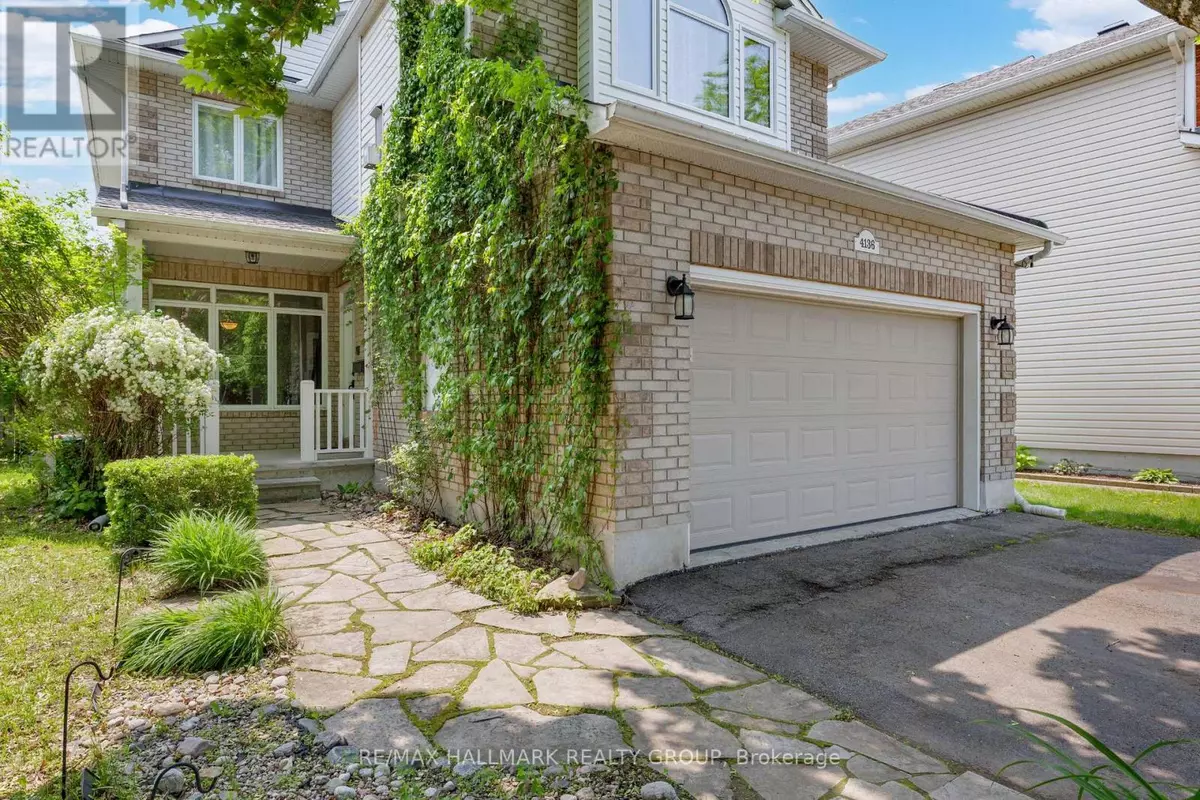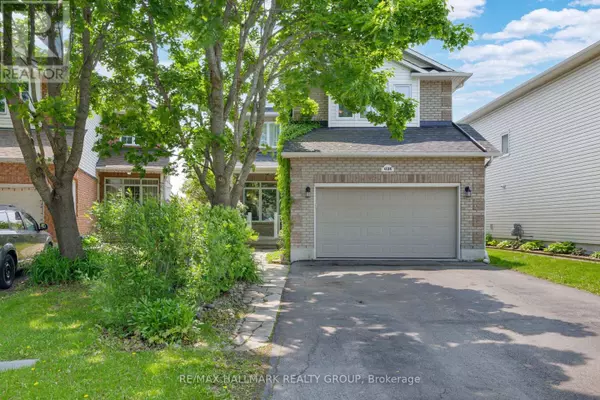4136 WOLFE POINT WAY Ottawa, ON K1V1P4
4 Beds
3 Baths
2,000 SqFt
UPDATED:
Key Details
Property Type Single Family Home
Sub Type Freehold
Listing Status Active
Purchase Type For Sale
Square Footage 2,000 sqft
Price per Sqft $424
Subdivision 2602 - Riverside South/Gloucester Glen
MLS® Listing ID X12330158
Bedrooms 4
Half Baths 1
Property Sub-Type Freehold
Source Ottawa Real Estate Board
Property Description
Location
Province ON
Rooms
Kitchen 1.0
Extra Room 1 Second level 4.42 m X 3.15 m Bedroom 4
Extra Room 2 Second level 1.5 m X 2.46 m Bathroom
Extra Room 3 Second level 6.96 m X 5.05 m Primary Bedroom
Extra Room 4 Second level 2.44 m X 3.25 m Bathroom
Extra Room 5 Second level 3.68 m X 3.12 m Bedroom 2
Extra Room 6 Second level 3.66 m X 3.25 m Bedroom 3
Interior
Heating Forced air
Cooling Central air conditioning, Ventilation system
Fireplaces Number 2
Exterior
Parking Features Yes
View Y/N No
Total Parking Spaces 6
Private Pool No
Building
Story 2
Sewer Sanitary sewer
Others
Ownership Freehold






