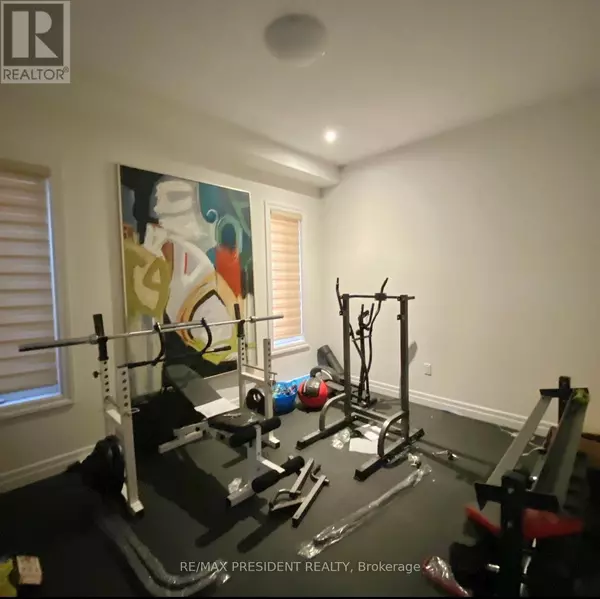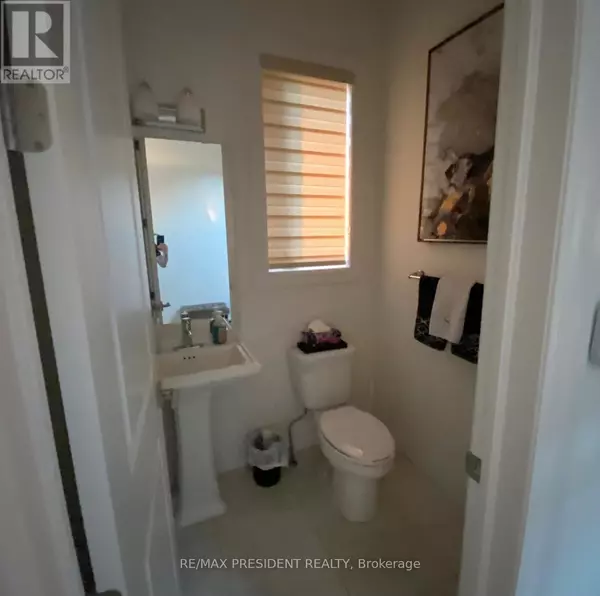106 Greenwich AVE #Main Hamilton (stoney Creek Mountain), ON L8J0L6
5 Beds
4 Baths
3,000 SqFt
UPDATED:
Key Details
Property Type Single Family Home
Sub Type Freehold
Listing Status Active
Purchase Type For Rent
Square Footage 3,000 sqft
Subdivision Stoney Creek Mountain
MLS® Listing ID X12335276
Bedrooms 5
Half Baths 1
Property Sub-Type Freehold
Source Toronto Regional Real Estate Board
Property Description
Location
Province ON
Rooms
Kitchen 1.0
Extra Room 1 Second level 3.5 m X 3.5 m Bedroom 5
Extra Room 2 Second level 3.96 m X 3.96 m Bedroom 2
Extra Room 3 Second level 3.96 m X 3.96 m Bedroom 3
Extra Room 4 Second level 3.35 m X 3.96 m Bedroom 4
Extra Room 5 Main level 3.35 m X 1.82 m Foyer
Extra Room 6 Main level 4.26 m X 3.35 m Living room
Interior
Heating Forced air
Cooling Central air conditioning
Flooring Hardwood, Carpeted
Exterior
Parking Features Yes
View Y/N No
Total Parking Spaces 4
Private Pool No
Building
Story 2
Sewer Sanitary sewer
Others
Ownership Freehold
Acceptable Financing Monthly
Listing Terms Monthly






