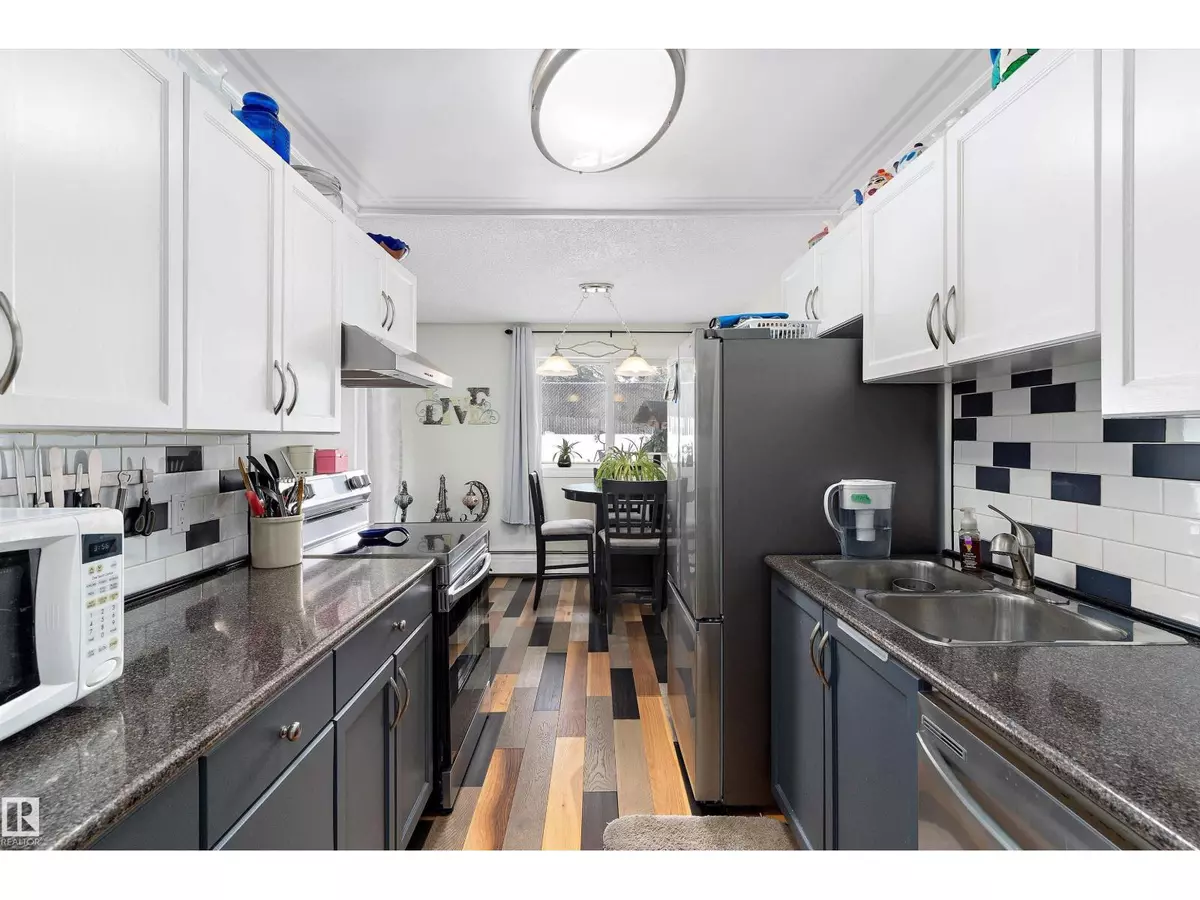#3 13450 Fort RD NW Edmonton, AB T5A1C5
2 Beds
2 Baths
597 SqFt
UPDATED:
Key Details
Property Type Condo
Sub Type Condominium/Strata
Listing Status Active
Purchase Type For Sale
Square Footage 597 sqft
Price per Sqft $189
Subdivision Belvedere
MLS® Listing ID E4452870
Bedrooms 2
Half Baths 1
Condo Fees $790/mo
Year Built 1977
Property Sub-Type Condominium/Strata
Source REALTORS® Association of Edmonton
Property Description
Location
Province AB
Rooms
Kitchen 1.0
Extra Room 1 Lower level 5.49 m x Measurements not available Living room
Extra Room 2 Lower level 2.79 m x Measurements not available Dining room
Extra Room 3 Lower level 2.43 m x Measurements not available Kitchen
Extra Room 4 Upper Level 4.67 m x Measurements not available Primary Bedroom
Extra Room 5 Upper Level 4.62 m x Measurements not available Bedroom 2
Extra Room 6 Upper Level 1.86 m x Measurements not available Storage
Interior
Heating Baseboard heaters, Hot water radiator heat
Exterior
Parking Features No
View Y/N No
Private Pool No
Others
Ownership Condominium/Strata






