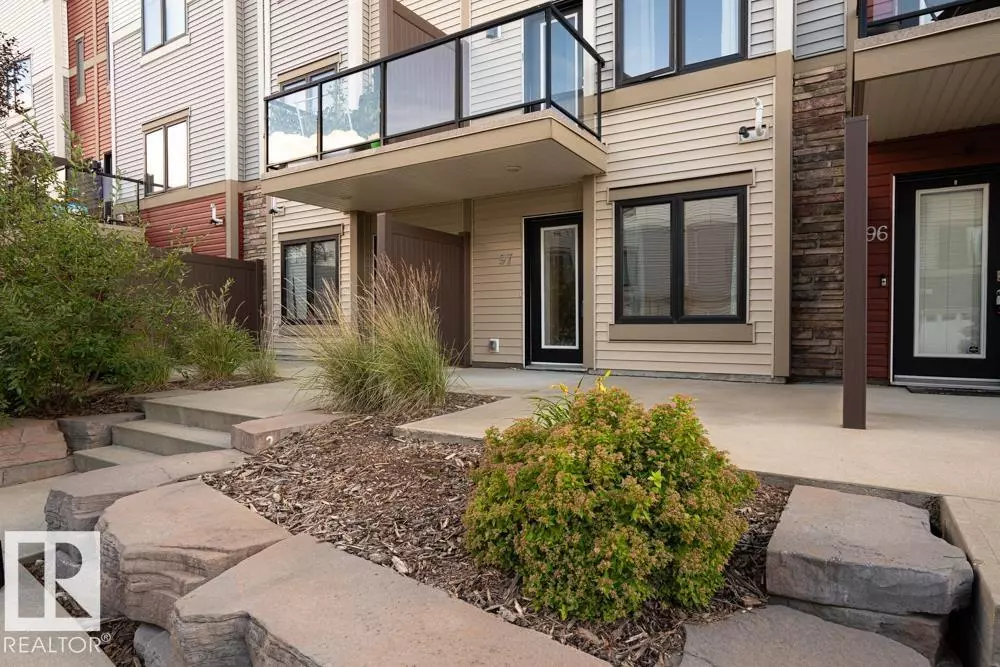#97 804 WELSH DR SW Edmonton, AB T6X1Y8
2 Beds
3 Baths
1,347 SqFt
UPDATED:
Key Details
Property Type Condo
Sub Type Condominium/Strata
Listing Status Active
Purchase Type For Sale
Square Footage 1,347 sqft
Price per Sqft $241
Subdivision Walker
MLS® Listing ID E4452938
Bedrooms 2
Half Baths 1
Condo Fees $155/mo
Year Built 2015
Lot Size 1,487 Sqft
Acres 0.03414255
Property Sub-Type Condominium/Strata
Source REALTORS® Association of Edmonton
Property Description
Location
Province AB
Rooms
Kitchen 1.0
Extra Room 1 Main level 2.58 m X 2.16 m Den
Extra Room 2 Main level 2.16 m X 1.96 m Utility room
Extra Room 3 Upper Level 2.12 m X 3.47 m Dining room
Extra Room 4 Upper Level 3.87 m X 2.99 m Kitchen
Extra Room 5 Upper Level 4.37 m X 3.93 m Family room
Extra Room 6 Upper Level 3.26 m X 3.45 m Primary Bedroom
Interior
Heating Forced air
Exterior
Parking Features Yes
View Y/N No
Private Pool No
Building
Story 3
Others
Ownership Condominium/Strata






