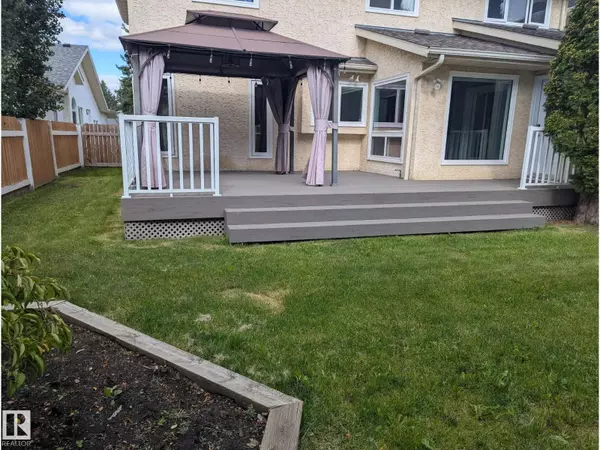11019 10 AV NW Edmonton, AB T6J6N4
5 Beds
4 Baths
2,420 SqFt
UPDATED:
Key Details
Property Type Single Family Home
Sub Type Freehold
Listing Status Active
Purchase Type For Sale
Square Footage 2,420 sqft
Price per Sqft $293
Subdivision Twin Brooks
MLS® Listing ID E4453259
Bedrooms 5
Year Built 1988
Lot Size 7,106 Sqft
Acres 0.16313156
Property Sub-Type Freehold
Source REALTORS® Association of Edmonton
Property Description
Location
Province AB
Rooms
Kitchen 0.0
Extra Room 1 Basement 3.3 m X 3.3 m Bedroom 4
Extra Room 2 Basement 3.5 m X 4.2 m Bedroom 5
Extra Room 3 Upper Level 3.5 m X 5.51 m Primary Bedroom
Extra Room 4 Upper Level 3.6 m X 2.7 m Bedroom 2
Extra Room 5 Upper Level 3.3 m X 3.5 m Bedroom 3
Interior
Heating Forced air, In Floor Heating
Fireplaces Type Unknown
Exterior
Parking Features Yes
Fence Fence
View Y/N No
Total Parking Spaces 4
Private Pool No
Building
Story 2
Others
Ownership Freehold






