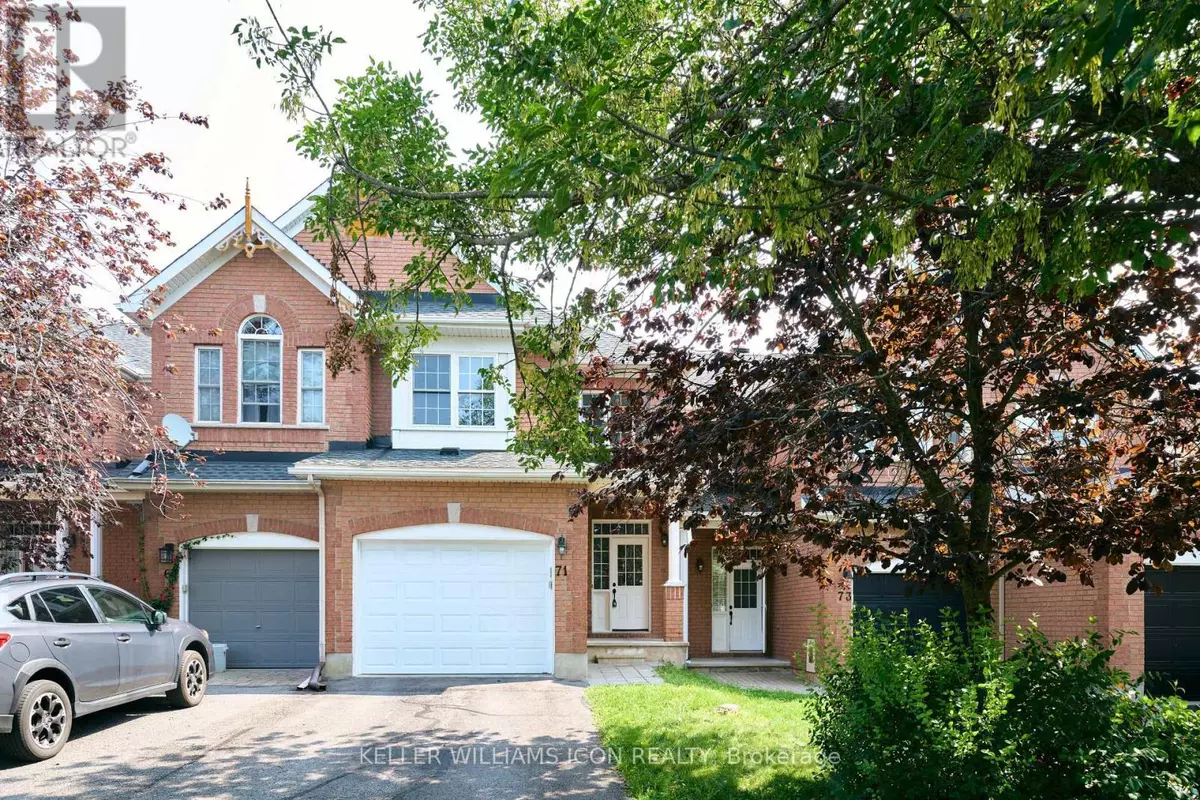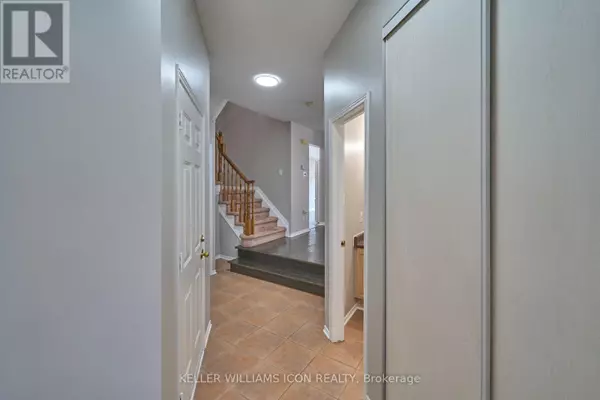
71 HEMLO CRESCENT Ottawa, ON K2T1E1
3 Beds
3 Baths
1,100 SqFt
UPDATED:
Key Details
Property Type Single Family Home, Townhouse
Sub Type Townhouse
Listing Status Active
Purchase Type For Rent
Square Footage 1,100 sqft
Subdivision 9007 - Kanata - Kanata Lakes/Heritage Hills
MLS® Listing ID X12387329
Bedrooms 3
Half Baths 1
Property Sub-Type Townhouse
Source Ottawa Real Estate Board
Property Description
Location
Province ON
Rooms
Kitchen 1.0
Extra Room 1 Second level 3.65 m X 3.04 m Primary Bedroom
Extra Room 2 Second level 3.04 m X 2.74 m Bedroom 2
Extra Room 3 Second level 2.74 m X 2.43 m Bedroom 3
Extra Room 4 Main level 3.65 m X 2.74 m Dining room
Extra Room 5 Main level 3.65 m X 3.04 m Living room
Extra Room 6 Main level 3.04 m X 2.43 m Kitchen
Interior
Heating Forced air
Cooling Central air conditioning
Fireplaces Number 1
Exterior
Parking Features Yes
View Y/N No
Total Parking Spaces 3
Private Pool No
Building
Story 2
Sewer Sanitary sewer
Others
Ownership Freehold
Acceptable Financing Monthly
Listing Terms Monthly







