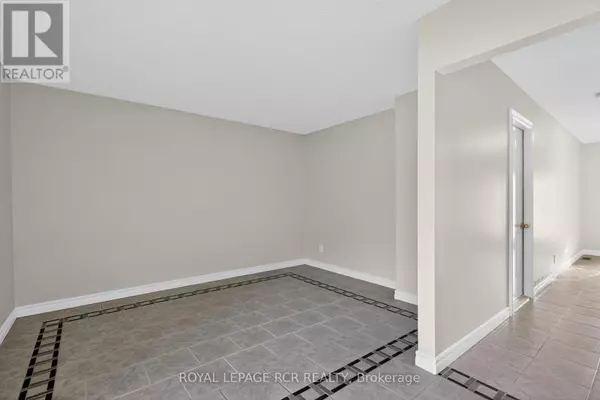
64 BRADLEY COURT New Tecumseth (tottenham), ON L0G1W0
3 Beds
2 Baths
1,500 SqFt
UPDATED:
Key Details
Property Type Single Family Home
Sub Type Freehold
Listing Status Active
Purchase Type For Sale
Square Footage 1,500 sqft
Price per Sqft $573
Subdivision Tottenham
MLS® Listing ID N12403109
Bedrooms 3
Half Baths 1
Property Sub-Type Freehold
Source Toronto Regional Real Estate Board
Property Description
Location
Province ON
Rooms
Kitchen 1.0
Extra Room 1 Basement 5.07 m X 4.33 m Recreational, Games room
Extra Room 2 Main level 3.9 m X 3.05 m Family room
Extra Room 3 Upper Level 3.49 m X 4.94 m Primary Bedroom
Extra Room 4 Upper Level 3.61 m X 2.62 m Bedroom 2
Extra Room 5 Upper Level 3.3 m X 2.94 m Bedroom 3
Extra Room 6 In between 2.43 m X 4.52 m Kitchen
Interior
Heating Forced air
Cooling Central air conditioning
Flooring Hardwood
Exterior
Parking Features Yes
View Y/N No
Total Parking Spaces 4
Private Pool No
Building
Sewer Sanitary sewer
Others
Ownership Freehold
Virtual Tour https://listings.wylieford.com/sites/bevljol/unbranded







