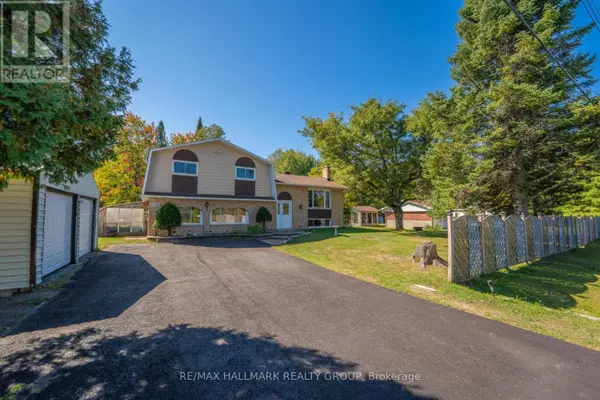
3960 FARMERS WAY Ottawa, ON K0A1K0
4 Beds
2 Baths
1,100 SqFt
UPDATED:
Key Details
Property Type Single Family Home
Sub Type Freehold
Listing Status Active
Purchase Type For Sale
Square Footage 1,100 sqft
Price per Sqft $618
Subdivision 2401 - Carlsbad Springs
MLS® Listing ID X12409806
Bedrooms 4
Property Sub-Type Freehold
Source Ottawa Real Estate Board
Property Description
Location
Province ON
Rooms
Kitchen 2.0
Extra Room 1 Second level 4.45 m X 3.35 m Primary Bedroom
Extra Room 2 Second level 4.07 m X 2.85 m Bedroom
Extra Room 3 Second level 4 m X 2.85 m Bedroom
Extra Room 4 Second level 3.19 m X 1.17 m Bathroom
Extra Room 5 Basement 3.29 m X 2.83 m Utility room
Extra Room 6 Basement 4.04 m X 3.3 m Laundry room
Interior
Heating Forced air
Cooling Central air conditioning
Exterior
Parking Features Yes
Fence Fenced yard
Community Features Community Centre, School Bus
View Y/N No
Total Parking Spaces 6
Private Pool No
Building
Sewer Septic System
Others
Ownership Freehold
Virtual Tour https://youtu.be/pk9xMSe1V5E







