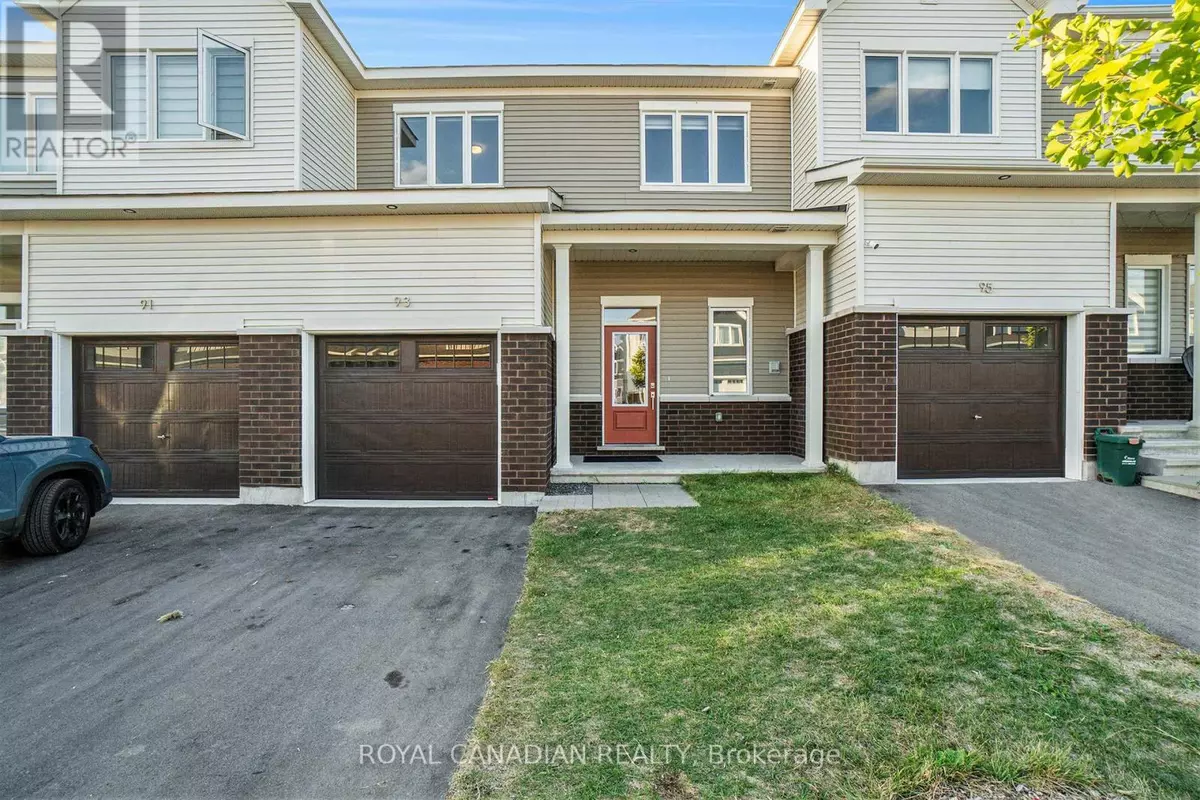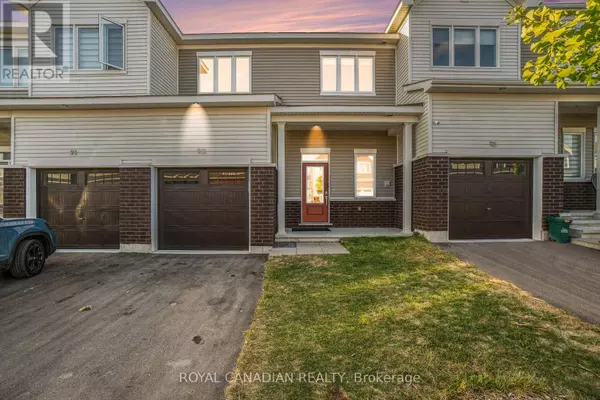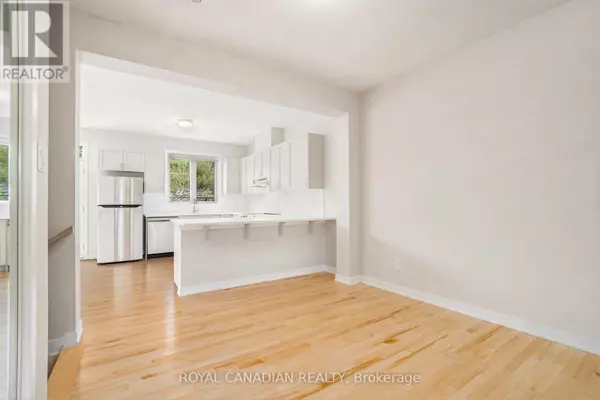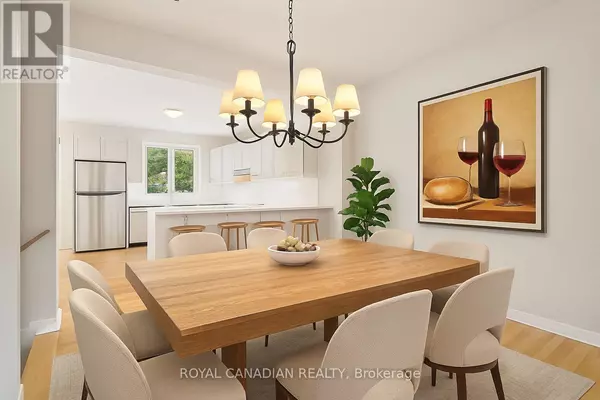
93 PIZZICATO STREET Ottawa, ON K1W0S3
4 Beds
4 Baths
1,500 SqFt
UPDATED:
Key Details
Property Type Townhouse
Sub Type Townhouse
Listing Status Active
Purchase Type For Sale
Square Footage 1,500 sqft
Price per Sqft $412
Subdivision 2013 - Mer Bleue/Bradley Estates/Anderson Park
MLS® Listing ID X12417376
Bedrooms 4
Half Baths 1
Property Sub-Type Townhouse
Source Toronto Regional Real Estate Board
Property Description
Location
Province ON
Rooms
Kitchen 1.0
Extra Room 1 Second level 3.39 m X 2.64 m Bedroom 2
Extra Room 2 Second level 3.05 m X 3.69 m Bedroom 3
Extra Room 3 Basement 5.25 m X 3.86 m Bedroom
Extra Room 4 Basement 4.51 m X 4.93 m Laundry room
Extra Room 5 Main level 3.18 m X 3.15 m Dining room
Extra Room 6 Main level 3.89 m X 3.99 m Living room
Interior
Heating Forced air
Cooling Central air conditioning
Flooring Hardwood, Carpeted
Fireplaces Number 1
Exterior
Parking Features Yes
View Y/N No
Total Parking Spaces 2
Private Pool No
Building
Story 2
Sewer Sanitary sewer
Others
Ownership Freehold
Virtual Tour https://listings.nextdoorphotos.com/vd/213316791







