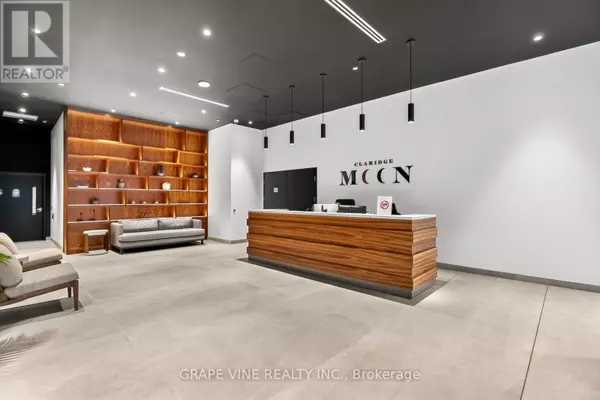
340 Queen ST #501 Ottawa, ON K1R0G1
2 Beds
2 Baths
800 SqFt
UPDATED:
Key Details
Property Type Condo
Sub Type Condominium/Strata
Listing Status Active
Purchase Type For Sale
Square Footage 800 sqft
Price per Sqft $858
Subdivision 4101 - Ottawa Centre
MLS® Listing ID X12419524
Bedrooms 2
Condo Fees $554/mo
Property Sub-Type Condominium/Strata
Source Ottawa Real Estate Board
Property Description
Location
Province ON
Rooms
Kitchen 1.0
Extra Room 1 Main level 3.71 m X 4.9 m Living room
Extra Room 2 Main level 2.01 m X 3.38 m Kitchen
Extra Room 3 Main level 3.04 m X 3.2 m Primary Bedroom
Extra Room 4 Main level 2.46 m X 2.98 m Bedroom
Extra Room 5 Main level 1.82 m X 2.65 m Bathroom
Extra Room 6 Main level 1.49 m X 2.65 m Bathroom
Interior
Heating Forced air
Cooling Central air conditioning
Exterior
Parking Features No
Community Features Pet Restrictions
View Y/N No
Private Pool Yes
Others
Ownership Condominium/Strata







