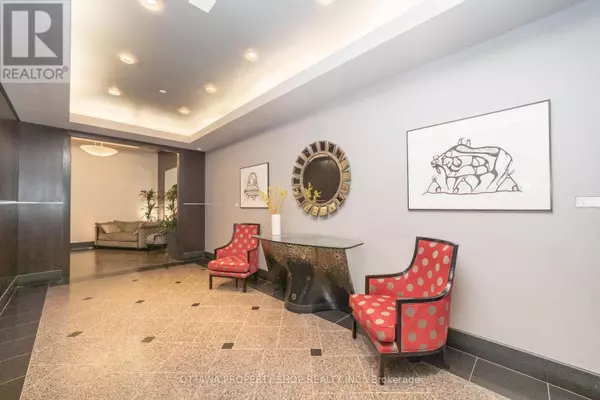
700 Sussex DR #403 Ottawa, ON K1N1K4
2 Beds
2 Baths
1,000 SqFt
UPDATED:
Key Details
Property Type Condo
Sub Type Condominium/Strata
Listing Status Active
Purchase Type For Rent
Square Footage 1,000 sqft
Subdivision 4001 - Lower Town/Byward Market
MLS® Listing ID X12426337
Bedrooms 2
Property Sub-Type Condominium/Strata
Source Ottawa Real Estate Board
Property Description
Location
Province ON
Rooms
Kitchen 1.0
Extra Room 1 Main level 5.3 m X 3.37 m Primary Bedroom
Extra Room 2 Main level 4.03 m X 2.76 m Bedroom
Extra Room 3 Main level 2.97 m X 2.66 m Dining room
Extra Room 4 Main level 3.37 m X 2.74 m Kitchen
Extra Room 5 Main level 1.85 m X 1.52 m Laundry room
Extra Room 6 Main level 5.71 m X 3.96 m Living room
Interior
Heating Hot water radiator heat
Cooling Central air conditioning
Exterior
Parking Features Yes
Community Features Pet Restrictions
View Y/N No
Total Parking Spaces 1
Private Pool No
Others
Ownership Condominium/Strata
Acceptable Financing Monthly
Listing Terms Monthly







