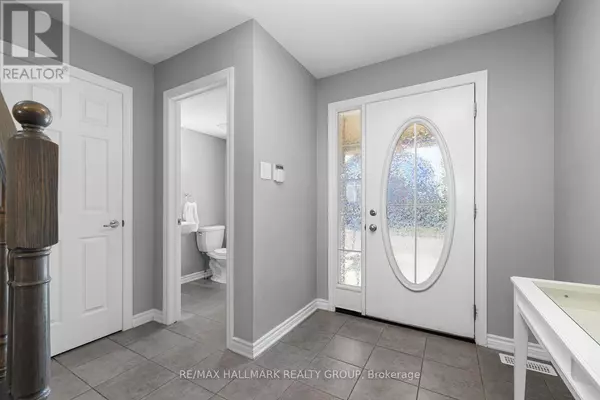
514 ARUM TERRACE Ottawa, ON K4A3V1
4 Beds
3 Baths
2,000 SqFt
UPDATED:
Key Details
Property Type Single Family Home
Sub Type Freehold
Listing Status Active
Purchase Type For Sale
Square Footage 2,000 sqft
Price per Sqft $367
Subdivision 1117 - Avalon West
MLS® Listing ID X12432475
Bedrooms 4
Half Baths 1
Property Sub-Type Freehold
Source Ottawa Real Estate Board
Property Description
Location
Province ON
Rooms
Kitchen 1.0
Extra Room 1 Second level 6.01 m X 4.97 m Primary Bedroom
Extra Room 2 Second level 3.78 m X 3.42 m Bedroom 2
Extra Room 3 Second level 3.86 m X 3.09 m Bedroom 3
Extra Room 4 Second level 3.73 m X 2.59 m Bedroom 4
Extra Room 5 Lower level 8.55 m X 5.28 m Recreational, Games room
Extra Room 6 Main level 4.01 m X 3.96 m Dining room
Interior
Heating Forced air
Cooling Central air conditioning
Fireplaces Number 1
Exterior
Parking Features Yes
Fence Fenced yard
View Y/N No
Total Parking Spaces 2
Private Pool No
Building
Story 2
Sewer Sanitary sewer
Others
Ownership Freehold
Virtual Tour https://youtu.be/4LLE3tThFGo







