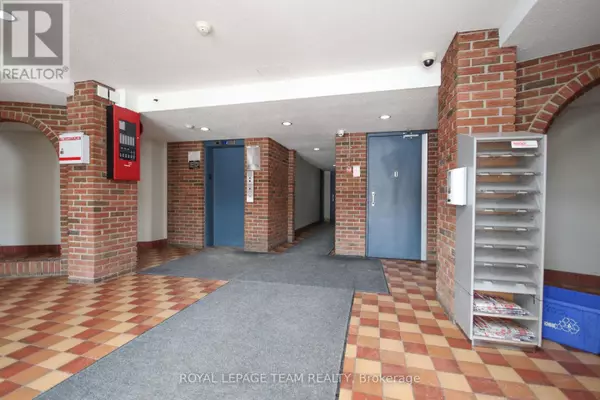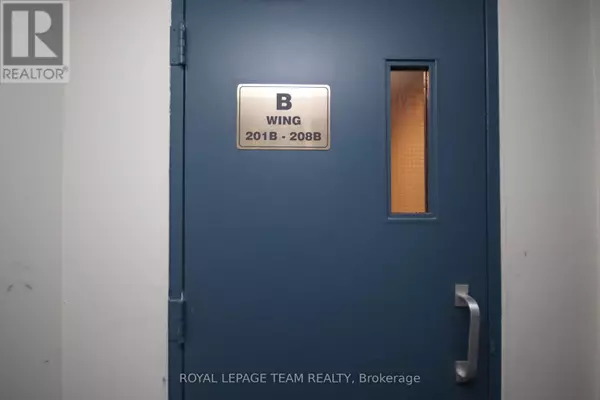
2041 Arrowsmith DR #201B Ottawa, ON K1J7V7
2 Beds
1 Bath
1,000 SqFt
UPDATED:
Key Details
Property Type Condo
Sub Type Condominium/Strata
Listing Status Active
Purchase Type For Rent
Square Footage 1,000 sqft
Subdivision 2108 - Beacon Hill South
MLS® Listing ID X12433547
Bedrooms 2
Property Sub-Type Condominium/Strata
Source Ottawa Real Estate Board
Property Description
Location
Province ON
Rooms
Kitchen 1.0
Extra Room 1 Main level 4.39 m X 3.09 m Living room
Extra Room 2 Main level 2.61 m X 2.18 m Dining room
Extra Room 3 Main level 2.33 m X 2.13 m Kitchen
Extra Room 4 Main level 4.19 m X 2.97 m Primary Bedroom
Extra Room 5 Main level 3.04 m X 2.54 m Bedroom 2
Interior
Heating Baseboard heaters
Exterior
Parking Features No
Community Features Pets not Allowed
View Y/N No
Total Parking Spaces 1
Private Pool No
Others
Ownership Condominium/Strata
Acceptable Financing Monthly
Listing Terms Monthly







