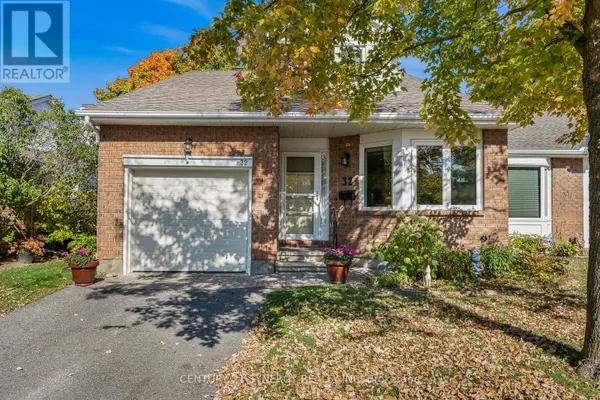
32 Innesbrook CT #16 Ottawa, ON K2S1C7
3 Beds
3 Baths
2,000 SqFt
UPDATED:
Key Details
Property Type Townhouse
Sub Type Townhouse
Listing Status Active
Purchase Type For Sale
Square Footage 2,000 sqft
Price per Sqft $342
Subdivision 8202 - Stittsville (Central)
MLS® Listing ID X12441656
Bedrooms 3
Half Baths 1
Condo Fees $687/mo
Property Sub-Type Townhouse
Source Ottawa Real Estate Board
Property Description
Location
Province ON
Rooms
Kitchen 1.0
Extra Room 1 Second level 4.96 m X 4.47 m Bedroom 2
Extra Room 2 Second level 5.39 m X 3.89 m Bedroom 3
Extra Room 3 Second level 3.62 m X 2.78 m Media
Extra Room 4 Basement 7.06 m X 3.11 m Recreational, Games room
Extra Room 5 Basement 3.2 m X 3.11 m Den
Extra Room 6 Basement 7.07 m X 4.38 m Workshop
Interior
Heating Forced air
Cooling Central air conditioning
Fireplaces Number 1
Exterior
Parking Features Yes
Community Features Pet Restrictions
View Y/N No
Total Parking Spaces 2
Private Pool No
Building
Story 2
Others
Ownership Condominium/Strata
Virtual Tour https://youtu.be/Iyf-LINV2lI







