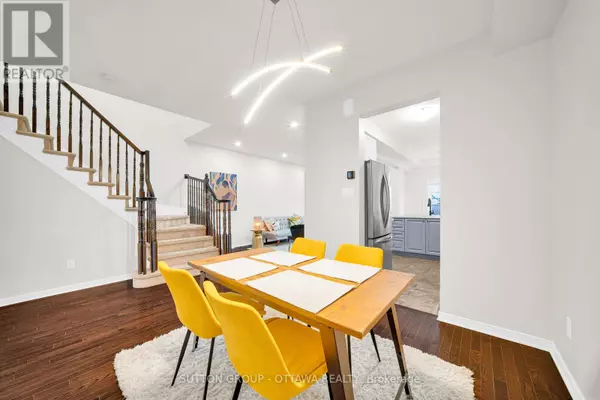
747 OAKGLADE AVENUE Ottawa, ON K2M0B5
3 Beds
3 Baths
1,500 SqFt
UPDATED:
Key Details
Property Type Townhouse
Sub Type Townhouse
Listing Status Active
Purchase Type For Sale
Square Footage 1,500 sqft
Price per Sqft $399
Subdivision 9010 - Kanata - Emerald Meadows/Trailwest
MLS® Listing ID X12442031
Bedrooms 3
Half Baths 1
Property Sub-Type Townhouse
Source Ottawa Real Estate Board
Property Description
Location
Province ON
Rooms
Kitchen 1.0
Extra Room 1 Second level 6.4 m X 3.65 m Primary Bedroom
Extra Room 2 Second level 3.65 m X 2.74 m Bedroom
Extra Room 3 Second level 3.04 m X 2.74 m Bedroom
Extra Room 4 Basement 5.18 m X 3.96 m Family room
Extra Room 5 Main level 4.87 m X 3.04 m Living room
Extra Room 6 Main level 4.57 m X 2.74 m Dining room
Interior
Heating Forced air
Cooling Central air conditioning
Fireplaces Number 1
Exterior
Parking Features Yes
Fence Fully Fenced, Fenced yard
View Y/N No
Total Parking Spaces 3
Private Pool No
Building
Story 2
Sewer Sanitary sewer
Others
Ownership Freehold
Virtual Tour https://youtu.be/vVFNfwaEdsU







