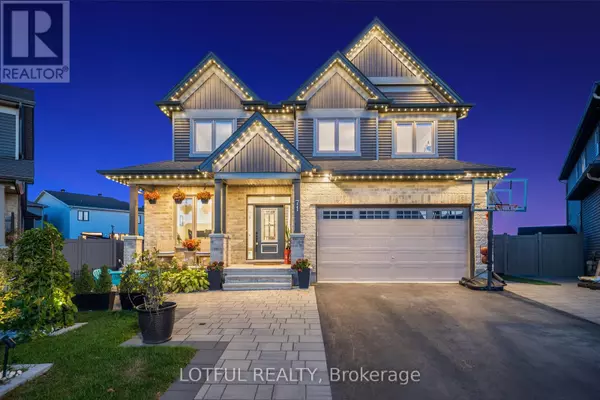
71 ARIDUS CRESCENT Ottawa, ON K2S2L3
5 Beds
5 Baths
3,000 SqFt
UPDATED:
Key Details
Property Type Single Family Home
Sub Type Freehold
Listing Status Active
Purchase Type For Sale
Square Footage 3,000 sqft
Price per Sqft $500
Subdivision 8207 - Remainder Of Stittsville & Area
MLS® Listing ID X12442322
Bedrooms 5
Half Baths 1
Property Sub-Type Freehold
Source Ottawa Real Estate Board
Property Description
Location
Province ON
Rooms
Kitchen 1.0
Extra Room 1 Second level 3.1 m X 4.44 m Bedroom
Extra Room 2 Second level 3.45 m X 3.72 m Bedroom
Extra Room 3 Second level 2.41 m X 2.25 m Laundry room
Extra Room 4 Second level 2.79 m X 2.82 m Bathroom
Extra Room 5 Second level 6.15 m X 6.14 m Primary Bedroom
Extra Room 6 Second level 4.39 m X 3.6 m Bedroom
Interior
Heating Forced air
Cooling Central air conditioning
Exterior
Parking Features Yes
View Y/N No
Total Parking Spaces 4
Private Pool Yes
Building
Story 2
Sewer Sanitary sewer
Others
Ownership Freehold
Virtual Tour https://listings.nextdoorphotos.com/vd/215284851







