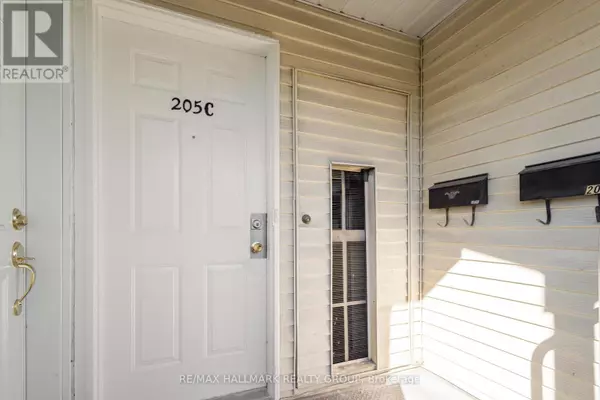
205 Woodfield DR #C Ottawa, ON K2G4P2
2 Beds
2 Baths
700 SqFt
UPDATED:
Key Details
Property Type Townhouse
Sub Type Townhouse
Listing Status Active
Purchase Type For Sale
Square Footage 700 sqft
Price per Sqft $535
Subdivision 7501 - Tanglewood
MLS® Listing ID X12447466
Bedrooms 2
Half Baths 1
Condo Fees $503/mo
Property Sub-Type Townhouse
Source Ottawa Real Estate Board
Property Description
Location
Province ON
Rooms
Kitchen 1.0
Extra Room 1 Second level 5.66 m X 5.16 m Living room
Extra Room 2 Second level 2.9 m X 2.56 m Dining room
Extra Room 3 Second level 2.68 m X 3.64 m Kitchen
Extra Room 4 Second level 2.9 m X 2.59 m Primary Bedroom
Extra Room 5 Second level 2.31 m X 1.37 m Bathroom
Extra Room 6 Second level 2.67 m X 3.85 m Bedroom
Interior
Heating Forced air
Cooling Central air conditioning
Flooring Ceramic, Laminate
Fireplaces Number 1
Exterior
Parking Features No
Community Features Pet Restrictions, Community Centre
View Y/N No
Total Parking Spaces 2
Private Pool No
Others
Ownership Condominium/Strata







