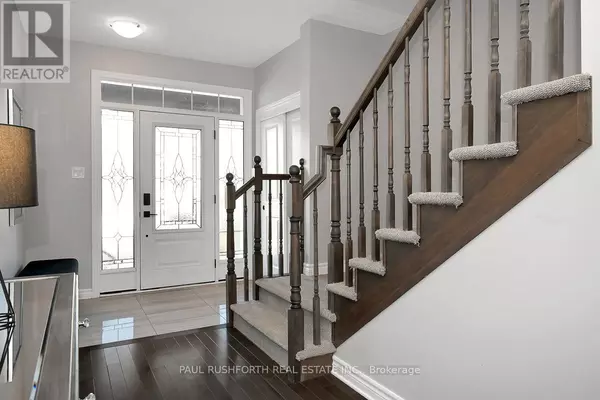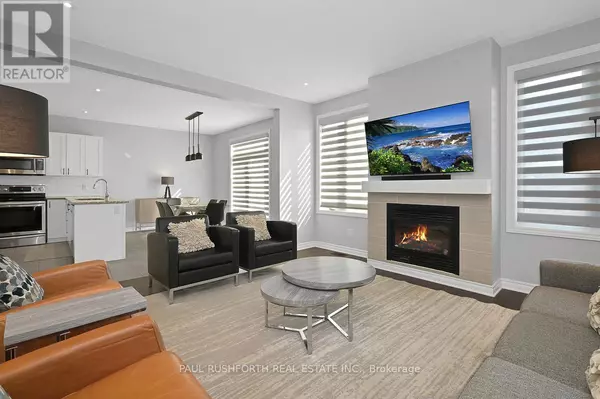
556 GENEVRIERS STREET Ottawa, ON K4A0Y9
3 Beds
3 Baths
1,500 SqFt
UPDATED:
Key Details
Property Type Single Family Home
Sub Type Freehold
Listing Status Active
Purchase Type For Sale
Square Footage 1,500 sqft
Price per Sqft $566
Subdivision 1117 - Avalon West
MLS® Listing ID X12452196
Bedrooms 3
Half Baths 1
Property Sub-Type Freehold
Source Ottawa Real Estate Board
Property Description
Location
Province ON
Rooms
Kitchen 1.0
Extra Room 1 Second level 3.17 m X 2.32 m Bathroom
Extra Room 2 Second level 2.92 m X 4.02 m Bathroom
Extra Room 3 Second level 3.41 m X 3.4 m Bedroom 2
Extra Room 4 Second level 3.17 m X 3.85 m Bedroom 3
Extra Room 5 Second level 1.68 m X 1.83 m Laundry room
Extra Room 6 Second level 5.78 m X 5.58 m Primary Bedroom
Interior
Heating Forced air
Cooling Central air conditioning
Exterior
Parking Features Yes
View Y/N No
Total Parking Spaces 6
Private Pool No
Building
Story 2
Sewer Sanitary sewer
Others
Ownership Freehold
Virtual Tour https://unbranded.youriguide.com/556_genevriers_st_ottawa_on/







