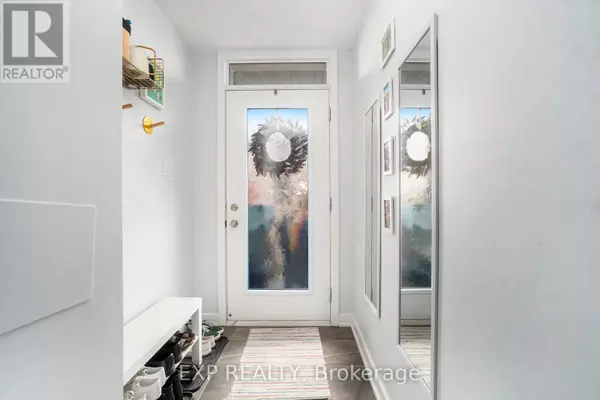
770 MIKINAK ROAD Ottawa, ON K1K5A5
2 Beds
2 Baths
1,200 SqFt
UPDATED:
Key Details
Property Type Townhouse
Sub Type Townhouse
Listing Status Active
Purchase Type For Sale
Square Footage 1,200 sqft
Price per Sqft $404
Subdivision 3104 - Cfb Rockcliffe And Area
MLS® Listing ID X12456662
Bedrooms 2
Half Baths 1
Condo Fees $369/mo
Property Sub-Type Townhouse
Source Ottawa Real Estate Board
Property Description
Location
Province ON
Rooms
Kitchen 1.0
Extra Room 1 Second level 3.3 m X 5 m Living room
Extra Room 2 Second level 2.67 m X 3.58 m Dining room
Extra Room 3 Second level 2.67 m X 2.36 m Kitchen
Extra Room 4 Second level 2 m X 3 m Bathroom
Extra Room 5 Third level 4.27 m X 3 m Bedroom
Extra Room 6 Third level 3.53 m X 2.81 m Bedroom 2
Interior
Heating Forced air
Cooling Central air conditioning
Exterior
Parking Features No
Community Features Pet Restrictions
View Y/N No
Total Parking Spaces 1
Private Pool No
Building
Story 3
Others
Ownership Condominium/Strata
Virtual Tour https://listings.nextdoorphotos.com/770mikinakroad







