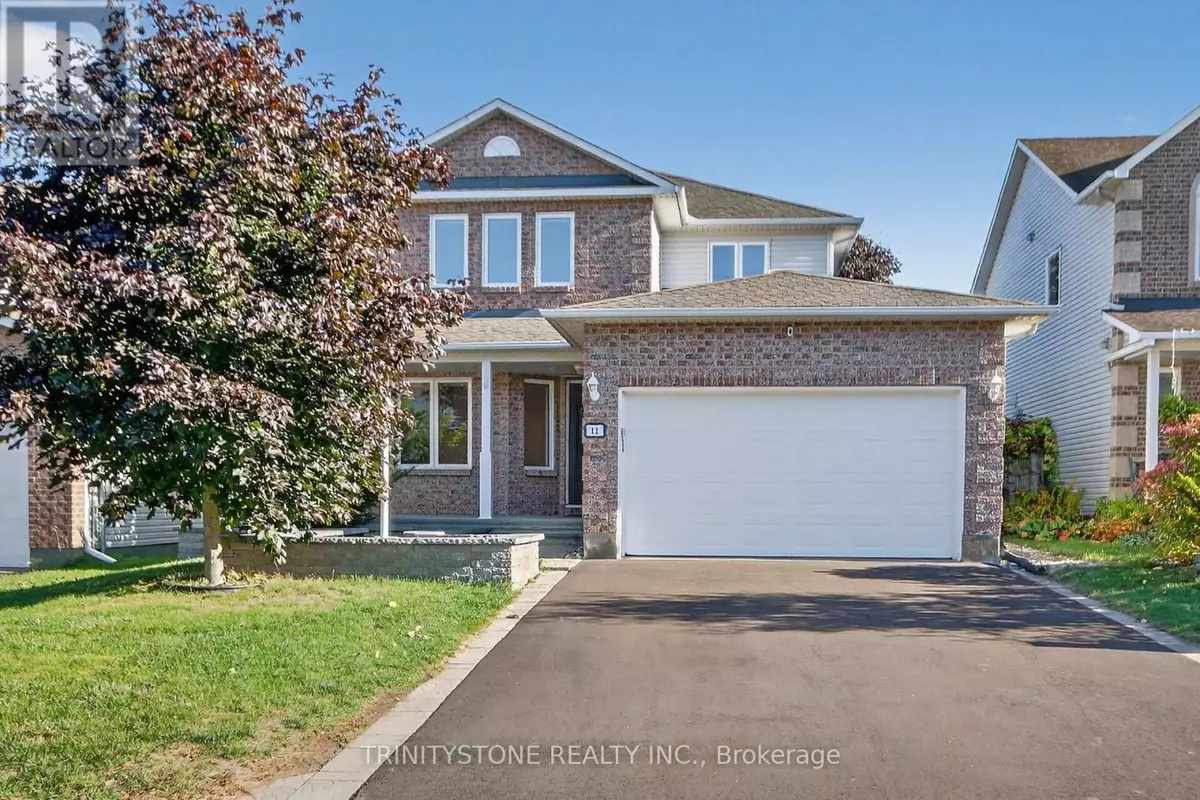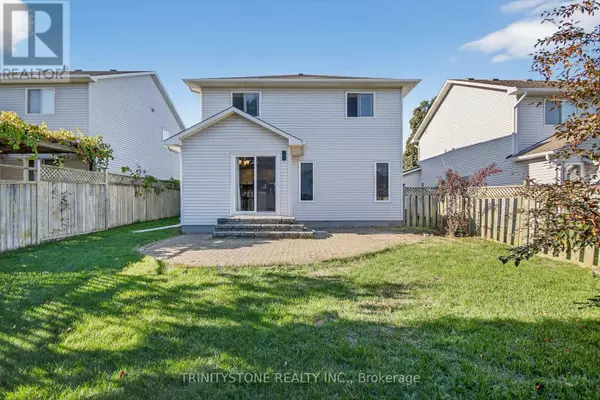
11 WHALINGS CIRCLE Ottawa, ON K2S1S4
3 Beds
3 Baths
1,500 SqFt
UPDATED:
Key Details
Property Type Single Family Home
Sub Type Freehold
Listing Status Active
Purchase Type For Sale
Square Footage 1,500 sqft
Price per Sqft $525
Subdivision 8202 - Stittsville (Central)
MLS® Listing ID X12456983
Bedrooms 3
Half Baths 1
Property Sub-Type Freehold
Source Ottawa Real Estate Board
Property Description
Location
Province ON
Rooms
Kitchen 1.0
Extra Room 1 Second level 4.6025 m X 3.3528 m Primary Bedroom
Extra Room 2 Second level 3.9014 m X 3.8405 m Bedroom 2
Extra Room 3 Second level 3.2004 m X 2.7767 m Bedroom 3
Extra Room 4 Second level 2.8956 m X 1.8593 m Bathroom
Extra Room 5 Second level 1.9507 m X 2.3683 m Bathroom
Extra Room 6 Lower level 6.0046 m X 4.0538 m Family room
Interior
Heating Forced air
Cooling Central air conditioning
Fireplaces Number 1
Exterior
Parking Features Yes
Fence Fully Fenced, Fenced yard
View Y/N No
Total Parking Spaces 4
Private Pool No
Building
Story 2
Sewer Sanitary sewer
Others
Ownership Freehold
Virtual Tour https://www.myvisuallistings.com/vt/359948







